Janis Dripes' book " CULTURE DOMAIN / 21st Century Cultural Buildings in Latvia" includes the VIZIUM Science Centre in Ventspils, among other important cultural objects of the 21st century in Latvia.
-
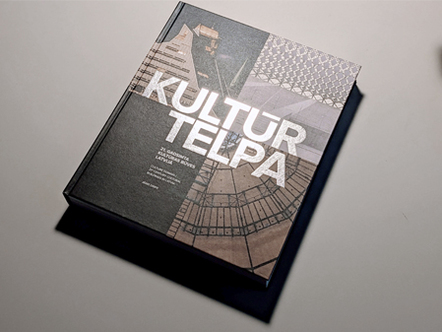
CULTURE DOMAIN
press2024 -
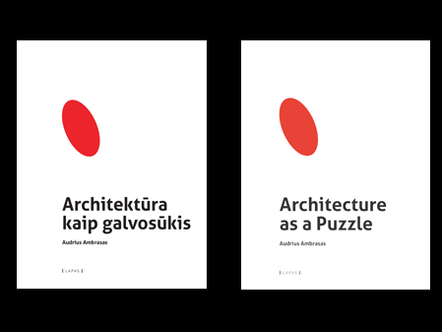
Architecture as a Puzzle
office book2024Audrius Ambrasas' monograph "Architecture as a Puzzle" was presented at the Vilnius Book Fair. It is an overview of the works and research carried out in the studio between 2014 and 2024. Photographs, sketches and drawings of the objects are complemented by the stories of their creation. The monograph is published by LAPAS, separately in Lithuanian and English. The book can be ordered online.
Architecture as a Puzzle was awarded a diploma in the 33rd annual Book Art Competition
The book was partly funded by the ...
-
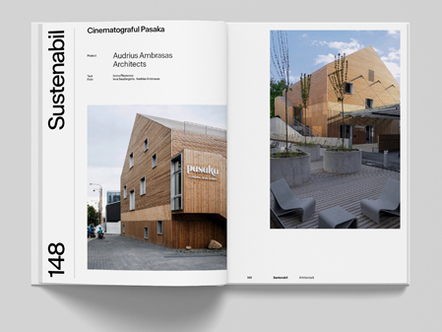
igloo 217
press2023In the December 2023 issue (217) of igloo, a monthly architecture and design magazine published in Romania, dedicated to the interaction between cinema and architecture, the PASAKA cinema in Paupys was presented. The text was written by Ioana Paunescu, photos - Ieva Saudargaitė, Audrius Ambrasas.
-
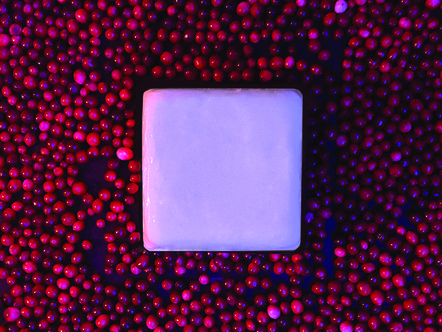
ARCH-CHRISTMAS 2019
event2019We are happy after participating in anual architects Christmas celebration 2019, dedicated to 11 article of Lithuanian Architecture statute. Our office got a culinary challenge to represent a 9 paraghaph of the statute - aesthetics.The idea of presentation and the dessert is our wish for collegues: fair and clear architectural competitions, conceptual, aesthetic ideas and sweet completements in upcoming year!
-
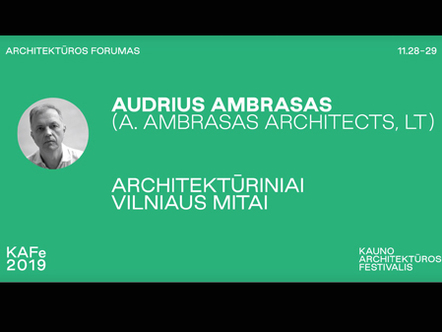
KAFe 2019 Forum
event2019Lecture ARCHITECTURAL MYTHS OF VILNIUS.
Myths connect us with the past and give us confidence in decision-making, but sometimes architectural myths, materializing in the present, complicate our lives today. Is it blasphemous to question the myths?Photos KAFe
-
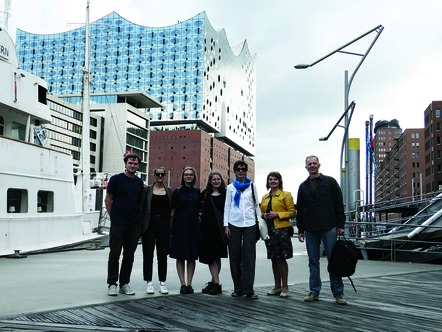
OFFICE TRIP TO HAMBURG
event2019During office trip to Hamburg, city pleased us with quality of systhematicaly and smoothly developed new architecture and public spaces. Elbphilharmonie building (by Herzog&de Meuron, 2016) made us a big positive impression by its expressive exterior and interior architecture. Harmonious realtion between old and new buildings in the city center, quality and contextuality of building and finishing materials and architectural details were very eye pleasing. During the trip we also visited European Hansemuseum ( Andreas Heller Architects & Designers, 2015, Lubeck), Documentation center of Bergen-Belsen concentration camp memorial (KSP Engel und Zimmermann Architekten, 2007, Bergen-Belsen), Sparrenburg visitor center ( Max Dudler,...
-
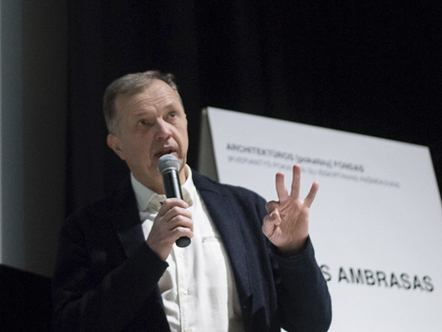
Between The Millstones
event2019A.Ambrasas lecture "Between The Millstones" in lecture cycle "Beloved Architecture" organized by Architektūros Fondas.
Architecture is not stagnant, nor eternal or music. Despite all the love, most of the buildings get old and disappear. Only the exceptional ones become loved forever. Buildings do not appear from nowhere – someone needs them. Buildings that are not only comfortable but beautiful too. In other words, they need architecture. Not only architecture does not appear from nothing. It is always somewhere. In the specific environment. And architecture is able to change it as to make it better or worse. People get used to their environment and over the time they feel attached to it.
Photos - Aistė...
-
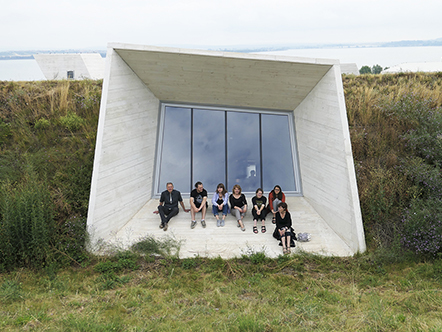
OFFICE TRIP TO SLOVENIA
event2018During our trip, we were pleasantly surprised by the findings of quality architecture and public spaces in Slovenian cities.
Liubliana fascinated with its unique old town - Art Nouveau mixed with brutalism. But the biggest impression was made by The Monument for Victim of all wars (architect Medprostor, 2017). North of the city we visited culturally protected landscape park which held Headquarters and the VIP Lounge for the National Football Associaton of Slovenia( ARHITEKTURA KRUŠEC, 2016 .) Following project fascinated with its meticulous landscape architecture and attention to details and materials.
On the way to Slovenia, we visited Poland, Austria and the Czech Republic where we admired the amount of attention that ...
-
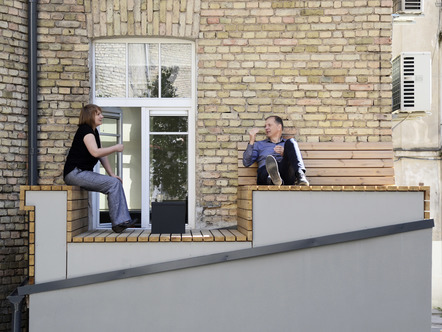
Terrace
2018A long-awaited idea has been implemented - terrace for a coffee break and leisure.
The patio is installed in an inner courtyard, atop of unused entrance to the basement. Thermo-treated pine boards are used for the finish.
Year: 2018
Design: Justas Jankauskas
Photos: Justinas Gečys
-
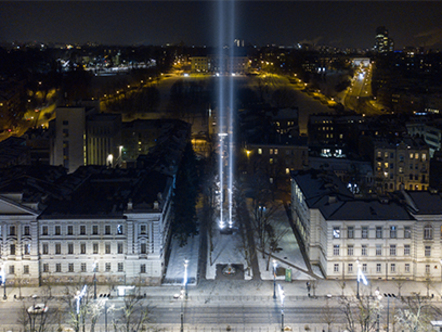
THE MONUMENT OF LIGHT
event2018On the eve of 100 year anniversary of Lithuanian independence, an incredible Monument of light, devoted to all contributors on independence struggle has stroke a great beam of light reaching all the way up to the sky. The monument of light embodies ideas of Lithuanian independence, unity and resistance. The beam of light itself has been projected by the four great lamps, brought by our sponsors directly from Germany. On the 15th of February, as part of the installation, light had lit falling snowflakes creating a magical effect of light flowing down from the sky.
The realisation of this idea has been funded by ten enthusia...
-

IN PRACTICE EXHIBITION
exhibition2017Mindaugas Reklaitis and Vilma Adomonyte have presented our work in an internation exhibition IN practice. Curated by: AIAC Associazione Italiana di Architettura e Critica, A10 new European architecture Cooperative, Aniai Campania, Diarc Unina
-
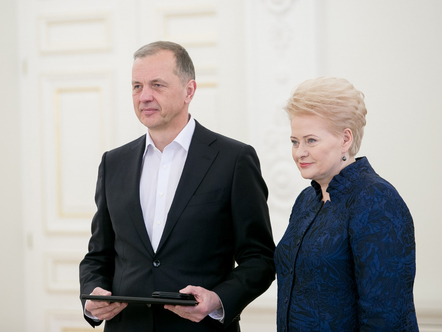
THE NATIONAL PRIZE WAS AWARDED TO AUDRIUS AMBRASAS
event2017On the 15th of February, the National Prize was awarded to Audrius Ambrasas by the President of Lithuania for his sensible approach to creation of urban space and professional responsibility.
The following artists were also awarded this year: actor Vytautas Anužis, musicians Viačeslavas Ganelinas, Vladimiras Tarasovas, Vladimiras Čekasinas, painter Rūta Katiliūtė, director Gytis Lukšas, writer Valdas Papievis.
Images by: delfi.lt, lrytas.lt, lzinios.lt
-
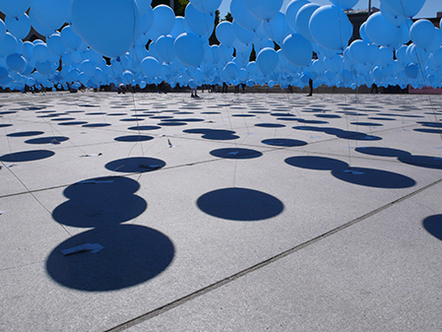
TRIP TO LATVIA AND ESTONIA
event2016In June we set off on a trip in search for new architecture again. This time it was the neighbouring Latvia and Estonia. Town of Kuldiga and its aged wooden architecture getting along finely with the new left us under a pleasant impression, as well as the new building for the Estonian National Museum in Tartu (DGT. Architects, 2016) and the Narva College of Tartu University (KAVAKAVA architektai, 2012), telling the story of the place and providing a modern academic though open and free space at the same time.
-
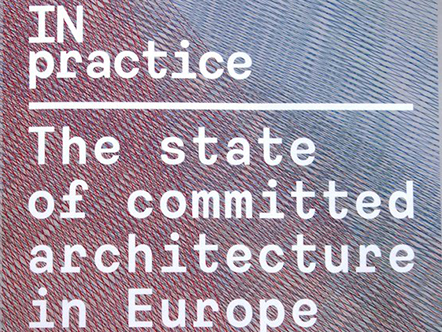
IN Practice: Rupert
press2016Rupert centre was selected by the international jury to represent Lithuania among 37 works of committed architecture by European architecture studios.
The edition was presented on the eve of the Venice Architecture Biennale 2016.
-
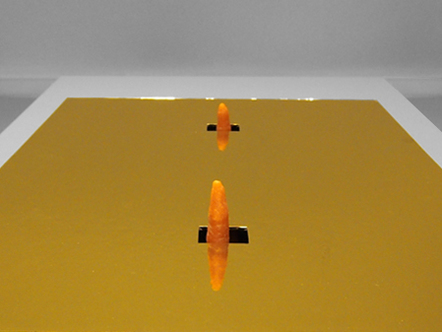
ARCH-CHRISTMAS 2015
event2015Arch-Christmas is a near-traditional event, yearly inviting architects to create and share edible architectural models. This year we took part presenting our (materially and proportionally) “golden” box of models. Many thanks to Palekas architecture studio for organising the event, friends and colleagues for the ambience and spectacles, as well as sister Asta – for the great contribution to our “kitchen-project”.
-
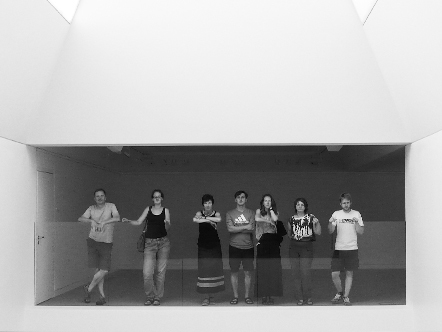
OFFICE TRIP TO POLAND
event2015From Warsaw's stalinist setting of the Palace of Culture and Science to Oder's riverbanks in Szczecin - the office trip to Poland was accompanied by astonishment and raptures for the neighbors' regard towards the public spaces in cities. The new pieces of architecture visited, such as the Shakespearean Theatre in Gdansk (architect Renato Rizzi, 2014) and the new Szczecin's Philharmonic Hall (Barozzi Veiga Architects, 2014) evoked admiration as well. The European Centre of Solidarity (FORT Architects, 2014) in Gdansk, the SOHO Factory quarter and POLIN Museum of the History of Polish Jews in Warsaw (Lahdelma & Mahlamäki Architects, 2013) were also among the works visited.
-
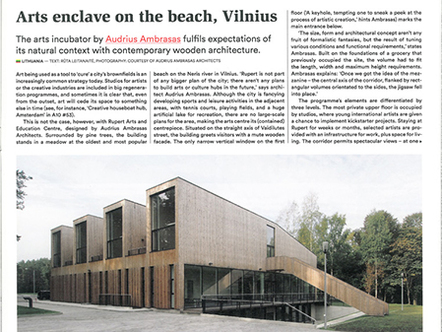
A10: Rupert
press2015"Art incubator kick-starts Vilnius beach,"
"The arts incubator by Audrius Ambrasas fulfills expectations of its natural context with contemporary wooden architecture,"
...and more at A10, #64.
-
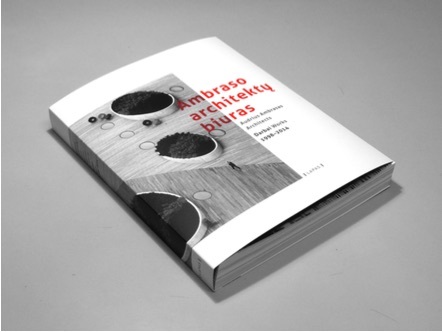
Works 1998-2014
office book2014The idea of the book was born while preparing for the exhibition 21 Model, which we presented in Kaunas architectural festival KAFe. Then was considered to archive and publish all collected material about office works as a book album. Together with the book presentation, there was an opening of the exhibition "21 Model" and architectural tour through the arts centre Rupert. In order to purchase a paper format contact us via email ula@leidyklalapas.lt
Book information:
Editor: Dovilė Krikščiūnaitė
Designers: Zigmantas Butautis, Dovilė Krikščiūnaitė
Translator: Gabrielė Gailiūtė
Langua...
-
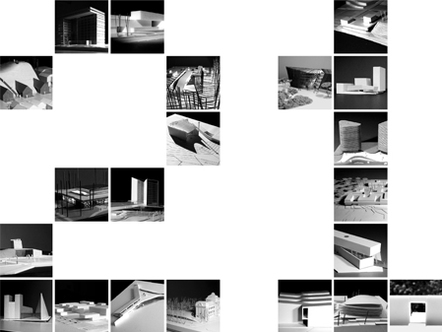
21 MODEL
exhibition2013The exhibition tells the story of 21 project, illustrated by photographs of models. Photographs of skech models reflect the process of the search for a form. Sometimes the model is the end of the project, but pictures of them remain as a memory.
It is not possible to preserve all models, especially working ones, but photographs of them are kept in archives. Browsing through them helps us to recall the projects. -
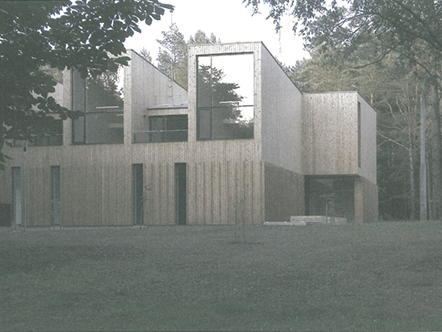
Modernists: Rupert
press2013"Thinkers on the Neris beach: Rupert centre in Vilnius invites to try new forms of artistic co-operation,"
- says the headline of an article on Rupert in Modernists magazine, #2.
-
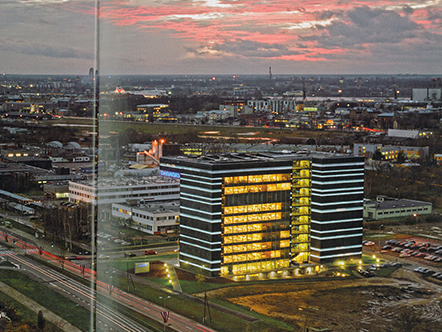
Latvijas Architektūra: DnB
press2011"The free area forming under the impressive roof panel constitutes the essence of the comparatively simple yet pure and elegant concept. This interspace is an attempt to merge a borderline between interior and exterior, creating a homely environment, a comfortable and flowing transition from outdoors to indoors,"
- says an article on DnB Bank headquarters in "Latvijas Architektūra", #92.
-
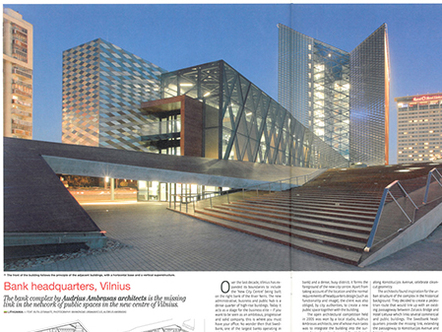
A10: SWEDBANK
press2010"The bank complex by Audrius Ambrasas architects is the missing link in the network of public spaces in the new centre of Vilnius,"
- says an article on Swedbank in A10 issue #31.
-
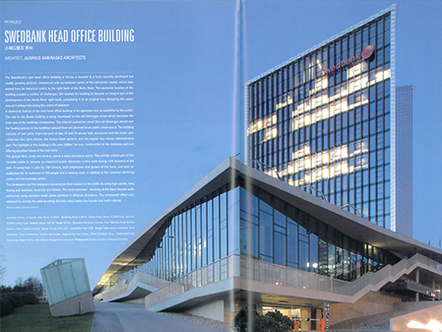
Architecture & Culture: Swedbank
press2010"A distinctive feature of the new head office building is its openness and accessibility to the public,"
- says an article on Swedbank in Architecture & Culture, #345.
-
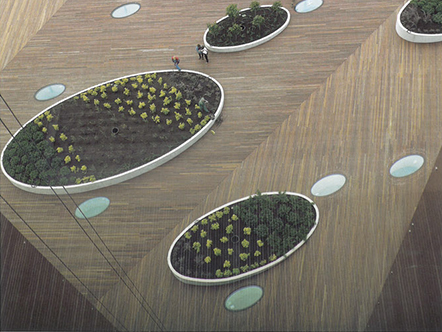
C3: Swedbank
press2010"The internal pedestrian street and the flowing spaces on the building's ground floor are planned as a public urban space,"
"The ground floor, under the terrace, opens a wide one-piece space. This artfully crafted part of the complex seeks to become an important public attraction centre even during cold seasons of the year,"
- says an article on Swedbank in C3 magazine, #308.